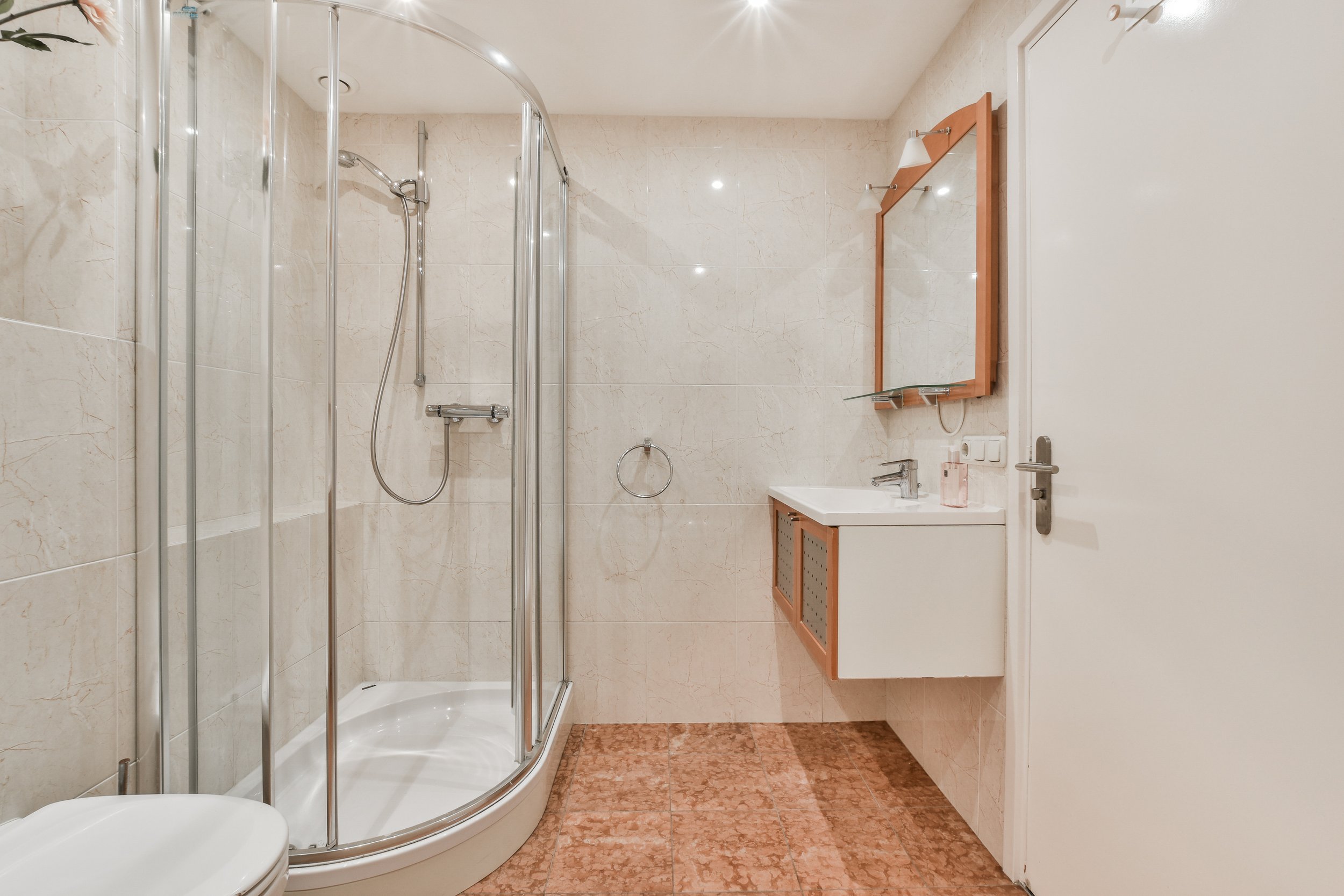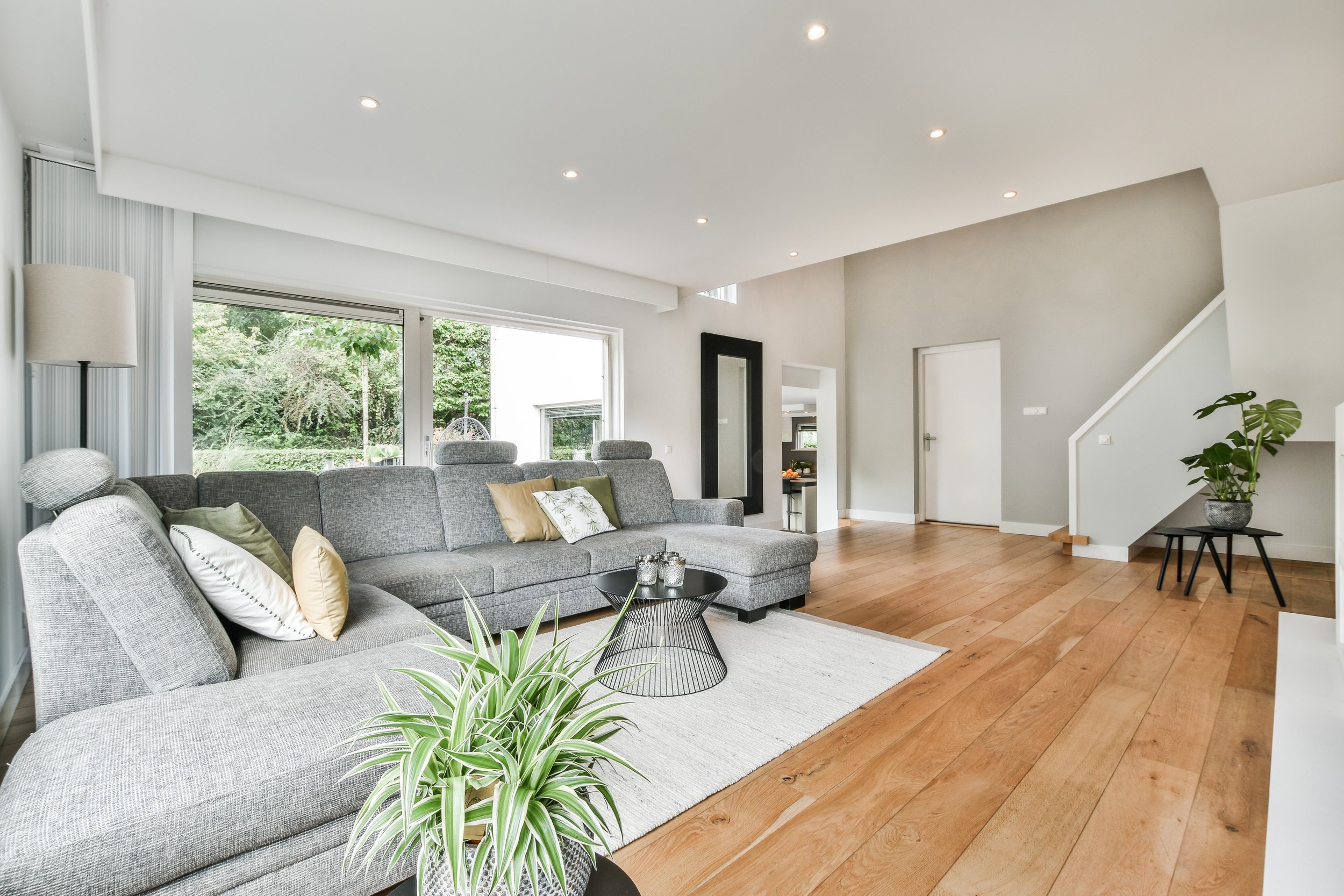
Permit Requirements for Basement Finishing in Brookhaven Homes
Finishing a basement in Brookhaven adds real living space and strong resale value, but it also triggers local code rules that homeowners cannot ignore. Permits protect safety and resale. They also keep insurance valid and prevent costly stop-work orders. This guide explains what Brookhaven and DeKalb County require, what inspections to expect, and how Heide Contracting handles permit workflows for basement finishing services in Atlanta, GA.
What Brookhaven Requires Before Work Starts
Most basement build-outs in Brookhaven need permits because they change use, add walls, modify electrical circuits, or add plumbing. A simple paint-and-flooring refresh usually does not need a permit, but as soon as work touches structure, framing, electrical, or plumbing, a permit applies.
Brookhaven operates its own Community Development Department and uses the Georgia State Minimum Standard Codes with local amendments. Plans must reflect current editions of the residential building, electrical, plumbing, mechanical, and energy codes adopted in Georgia. For homes near city limits, confirm jurisdiction; some properties use a Brookhaven address but sit in unincorporated DeKalb. Jurisdiction decides where to file.
A typical finished basement project involves a building permit, with separate trade permits pulled under it for electrical, plumbing, and HVAC. If adding bedrooms, expect egress, smoke alarm, and carbon monoxide requirements to apply. If adding a bath, plan for venting, traps, and a sewage ejector or backwater valve where grades do not allow gravity flow.
Plans and Documents You Will Need
The city asks for clear drawings. For basements, quality plans speed approval and avoid corrections. At a minimum, expect to submit floor plans with dimensions, wall specs, door and window schedules, notes on insulation, electrical layouts with circuit counts and AFCI/GFCI locations, plumbing fixture locations and venting notes, and HVAC supply/return locations with equipment data if modifying capacity.
If the project alters structure, such as cutting a new window in a foundation wall or removing a post, stamped structural drawings from a Georgia-licensed professional engineer are required. For no-structural-change layouts, permit technicians may accept contractor-drawn plans that are legible and scaled.

If the home sits in a flood hazard area or near a stream buffer, additional documentation may be required. Most Brookhaven basements are outside flood zones, but it is wise to check the FEMA map and the city’s GIS.
Bedrooms, Egress, and Safety Rules That Catch Homeowners Off Guard
A room marketed as a bedroom must meet minimum area, ceiling height, emergency escape, ventilation, and smoke alarm standards.
- Ceiling height: Measured clear height must meet code. In many basements with existing ductwork or beams, soffits can reduce clearance. Design for compliant headroom at walking paths and in bedrooms.
- Emergency escape and rescue opening: A basement bedroom needs a compliant window or exterior door that opens directly to the outside. The opening size, sill height, and well dimensions are prescribed. In many older homes, this means cutting a larger window and adding an egress well with a ladder. This triggers structural reinforcement around the opening.
- Smoke and CO alarms: Interconnected alarms are required in and outside bedrooms. If fuel-burning appliances are present, carbon monoxide alarms are required on each level.
- Stair geometry: Tread depth, riser height, and handrails must meet current code. Existing stairs often need minor adjustments or new handrails to pass inspection.
These details are where plans reviewers focus. A compliant design on paper prevents field rework.

Electrical, Plumbing, and HVAC Permits
Finishing a basement often adds 8 to 20 new receptacles, multiple lighting circuits, a bathroom group, and HVAC runs. Each trade pulls a permit and calls for inspections tied to the building permit.
Electrical work must use AFCI protection for most habitable room circuits and GFCI protection near sinks and unfinished areas. Receptacle spacing follows the 6/12-foot rule, and tamper-resistant devices are standard. If the existing panel lacks capacity, a subpanel may be required with clear working space. Inspectors will check box fill, staple spacing, and bonding.
Plumbing plans should note pipe sizes, venting paths, cleanouts, and the type of fixture pump if using a sewage ejector. A backwater valve may be necessary where the city main sits higher than the basement drain elevation. Vent terminations cannot conflict Heide Contracting: basement finishing services in Atlanta, GA. with windows or soffit intakes.
HVAC changes must meet load calculations. Extending a first-floor system into a basement without verifying capacity leads to comfort issues and inspection comments. Many Brookhaven homes need a dedicated dehumidification strategy in the basement. Duct sealing, return placement, and combustion air clearances are common inspection items.
Insulation, Vapor Management, and Moisture Control
Basements in Atlanta perform best with rigid foam or closed-cell spray foam against concrete or block walls, then framed walls with fiberglass as needed. Paper-faced fiberglass directly against concrete leads to mold. Brookhaven enforces Georgia energy code, which sets R-values and air sealing targets. Inspectors will look for continuous insulation at rim joists, sealed top and bottom plates, and proper vapor retarder placement. If planning luxury vinyl plank over slab, consider a vapor barrier with a perm rating suitable for the slab’s moisture content. A pre-project moisture test of the slab helps avoid buckling floors later.
The Permit Process and Timeline
Homeowners often ask how long it takes from plans to construction. In Brookhaven, a complete residential interior finish plan package can receive first review comments within 10 to 15 business days. Resubmittals add a few days. Straightforward projects get approved within two to four weeks. Projects with structural changes or egress wells may take longer because of engineering review.
Inspections occur at defined stages: rough-in trades after framing, framing inspection, insulation inspection, then final combined inspections. Inspectors in Brookhaven are punctual and expect access, correct permits posted, and an adult present. Missed inspections delay drywall and trim by days, so scheduling matters.
Costs and Budget Planning
Permit fees in Brookhaven scale with project valuation. For many basement finishes ranging from $60,000 to $180,000, total permit fees (building plus trades) often land in the mid-hundreds to low-thousands of dollars. Engineering, survey, or egress well materials add to cost. Plan review corrections that require redesign can add both time and money. A realistic contingency of 10 to 15 percent covers surprises like hidden moisture, undersized panels, or foundation cracks that need epoxy injection.
Common Red Flags That Trigger Corrections
Reviewers and inspectors in Brookhaven tend to question bedrooms without proper egress, layouts that extend HVAC without load calc documentation, finished spaces shown over known damp areas without a moisture detail, electrical plans that omit AFCI/GFCI notes, and plumbing layouts that rely on AAVs where they are not allowed. They also look for stair headroom issues under new soffits. Early coordination avoids these traps.
Working in Brookhaven Neighborhoods: Practical Notes
Older homes in Brookhaven’s Ashford Park, Lynwood Park, and Drew Valley often have low beams and tight mechanical chases. Egress windows sit high relative to grade, which means deeper wells and careful drainage. Newer infill homes in Brookhaven Heights have larger panels and straightforward framing but stricter HOA rules on exterior changes like new window wells. Parking for crew and inspection access can be tight on narrow streets; scheduling deliveries and debris removal outside school drop-off hours helps neighbors and keeps projects calm.

How Heide Contracting Streamlines Permits
Heide Contracting manages the entire permit path for basement finishing services in Atlanta, GA. The team prepares code-compliant plans, secures required engineering, submits electronically to Brookhaven, tracks review comments, and coordinates all inspections. On site, a superintendent stages rough-in, framing, and insulation inspections in sequence, which reduces idle time. Clear site signage, daily cleanup, and photo documentation help inspections go smoothly. Homeowners receive status updates at each step, including copies of approvals for resale records.
What Homeowners Should Prepare Before a Permit Meeting
A short checklist helps the first planning call move fast.
- A rough sketch of the desired layout with room functions and any wish-list items such as a bedroom, home office, gym, or wet bar.
- Photos of the current basement, including the panel, furnace, water heater, and any damp spots.
- HOA rules if exterior changes might occur, like an egress window well or vent termination.
- Recent survey or site plan if available.
- A target start date and any hard deadlines, such as a move-in or a new baby’s arrival.
With this information, the contractor can confirm permit needs, flag structural items, and set a realistic timeline.
Why Permits Protect Value
Unpermitted basements in Brookhaven surface during listing and buyer inspections. Appraisers adjust value down when finished areas lack proof of permits and finals. Insurance carriers can deny claims tied to unpermitted electrical or plumbing work. Lenders sometimes require retroactive permits, which cost more and open finished walls. Permits are not paperwork for its own sake; they preserve resale and safety.
Ready to Finish a Brookhaven Basement?
Heide Contracting builds basements that pass on the first inspection and live well for decades. For homes in Brookhaven and nearby neighborhoods across the Atlanta area, the team handles design, engineering, permits, and construction with clean schedules and clear communication. Share the address and a couple of photos, and a project manager will confirm jurisdiction, outline permit steps, and provide a detailed proposal. Call Heide Contracting or request a consultation online to start your basement finishing in Brookhaven the right way.
Heide Contracting provides renovation and structural construction services in Atlanta, GA. Our team specializes in load-bearing wall removal, crawlspace conversions, and basement excavations that expand and improve living areas. We handle foundation wall repairs, masonry, porch and deck fixes, and structural upgrades with a focus on safety and design. Whether you want to open your floor plan, repair structural damage, or convert unused space, we deliver reliable solutions with clear planning and skilled work. Heide Contracting
Atlanta,
GA,
USA
Phone: (470) 469-5627 Website:
https://www.heidecontracting.com,
Basement Conversions
Instagram: @heidecontracting
Facebook: Heide Contracting